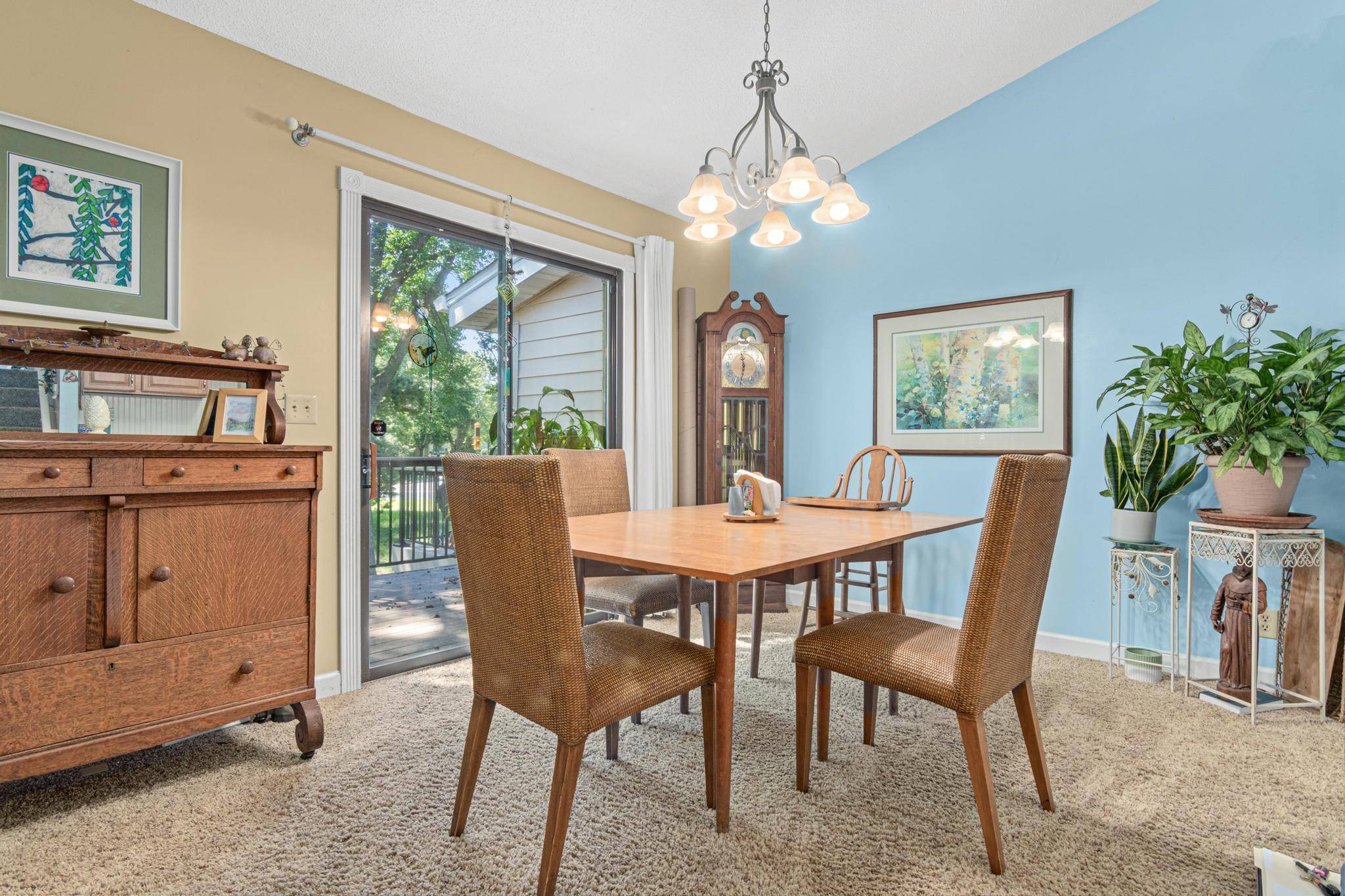3 Beds
2 Baths
1,884 SqFt
3 Beds
2 Baths
1,884 SqFt
Key Details
Property Type Townhouse
Sub Type Townhouse Side x Side
Listing Status Active
Purchase Type For Sale
Square Footage 1,884 sqft
Price per Sqft $167
Subdivision Atherton 3Rd Add
MLS Listing ID 6749086
Bedrooms 3
Full Baths 1
Three Quarter Bath 1
HOA Fees $428/mo
Year Built 1973
Annual Tax Amount $3,198
Tax Year 2025
Contingent None
Lot Size 2,178 Sqft
Acres 0.05
Lot Dimensions 28x77
Property Sub-Type Townhouse Side x Side
Property Description
You'll love the brand-new bathrooms, fresh upstairs paint, and open-concept living that flows right into a lofted bonus space — perfect for a home office, playroom, or a potential 4th bedroom.
Downstairs, retreat to your spacious private suite with full bath and laundry — an ideal setup for guests, extended family, or work-from-home separation.
Step out back to a cozy block patio under the deck, perfect for morning coffee or evening unwind. With a newer electric panel, newer carpet, and easy access to trails, parks, and city amenities, this home offers peace of mind and a lifestyle you'll love.
All this in a quiet neighborhood close to a great park — and still just minutes to dining, shopping, and schools. Don't miss this one!
Location
State MN
County Hennepin
Zoning Residential-Single Family
Rooms
Basement Finished, Walkout
Dining Room Kitchen/Dining Room
Interior
Heating Forced Air
Cooling Central Air
Fireplace No
Appliance Dishwasher, Disposal, Dryer, Freezer, Gas Water Heater, Range, Refrigerator, Stainless Steel Appliances, Washer
Exterior
Parking Features Attached Garage, Concrete, Guest Parking, Paved
Garage Spaces 2.0
Fence None
Pool Below Ground, Outdoor Pool, Shared
Roof Type Age Over 8 Years
Building
Story Three Level Split
Foundation 1284
Sewer City Sewer - In Street
Water City Water - In Street
Level or Stories Three Level Split
Structure Type Fiber Cement
New Construction false
Schools
School District Eden Prairie
Others
HOA Fee Include Maintenance Structure,Hazard Insurance,Lawn Care,Maintenance Grounds,Professional Mgmt,Trash,Shared Amenities,Snow Removal
Restrictions Other
Find out why customers are choosing LPT Realty to meet their real estate needs
Learn More About LPT Realty






