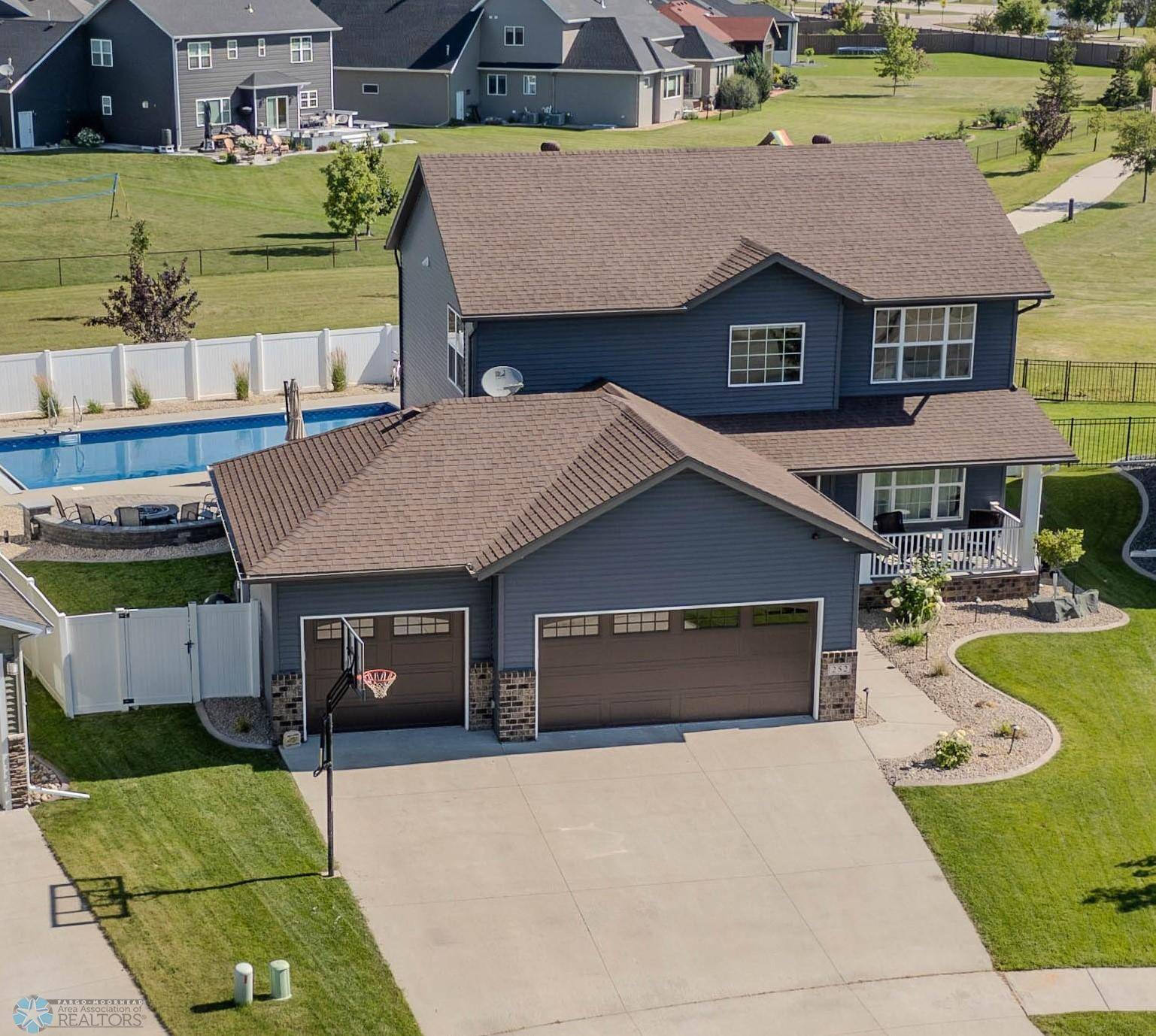5 Beds
4 Baths
3,126 SqFt
5 Beds
4 Baths
3,126 SqFt
OPEN HOUSE
Sun Jul 20, 1:00pm - 2:30pm
Key Details
Property Type Single Family Home
Sub Type Single Family Residence
Listing Status Active
Purchase Type For Sale
Square Footage 3,126 sqft
Price per Sqft $215
Subdivision Maple Ridge
MLS Listing ID 6756273
Bedrooms 5
Full Baths 3
Half Baths 1
Year Built 2012
Annual Tax Amount $6,638
Tax Year 2024
Contingent None
Lot Size 10,018 Sqft
Acres 0.23
Lot Dimensions 48x126
Property Sub-Type Single Family Residence
Property Description
Welcome to this beautifully maintained 5-bedroom, 4-bathroom home offering the perfect blend of comfort, style, and functionality. Nestled in a desirable neighborhood, backing to a walking path and right down the road from a park. This spacious property boasts a fully finished 3-stall garage with custom cabinetry, floor drain and epoxy floors.
Inside, you'll find an open-concept floor plan with abundant natural light, a large kitchen with modern appliances, quartz countertops, beautiful backsplash and ample living space for entertaining or relaxing with family. A main floor bedroom/office and half bath complete the package!
The primary suite features a walk-in closet and private bath with double sinks and a delightful top of the line steam shower. With 2 more bedrooms, laundry and loft area on the upper level, this home offers flexibility for guests, a home office, or a growing family. Sump pump backup, newer water softener and tankless water heater add to your peace of mind in this home.
Step outside to your personal backyard oasis (see feature sheet) complete with patio custom lighting and sound system, an in-ground pool (with a brand new liner) and a gas fire pit it is perfect for summer gatherings or peaceful evenings under the stars. No need to maintain a lake home, it is all right in your back yard!
Don't miss this rare opportunity to own a move-in-ready home with luxurious features and space to spare! Contact your favorite realtor today to schedule your showing!
Location
State ND
County Cass
Zoning Residential-Single Family
Rooms
Basement Concrete
Interior
Heating Forced Air
Cooling Central Air
Fireplaces Number 1
Fireplaces Type Gas
Fireplace Yes
Appliance Tankless Water Heater, Water Softener Owned
Exterior
Parking Features Attached Garage, Floor Drain, Finished Garage
Garage Spaces 3.0
Fence Full
Pool Below Ground, Heated
Roof Type Architectural Shingle
Building
Story Two
Foundation 1016
Sewer City Sewer/Connected
Water City Water/Connected
Level or Stories Two
Structure Type Brick/Stone,Vinyl Siding
New Construction false
Schools
School District West Fargo
Find out why customers are choosing LPT Realty to meet their real estate needs
Learn More About LPT Realty






